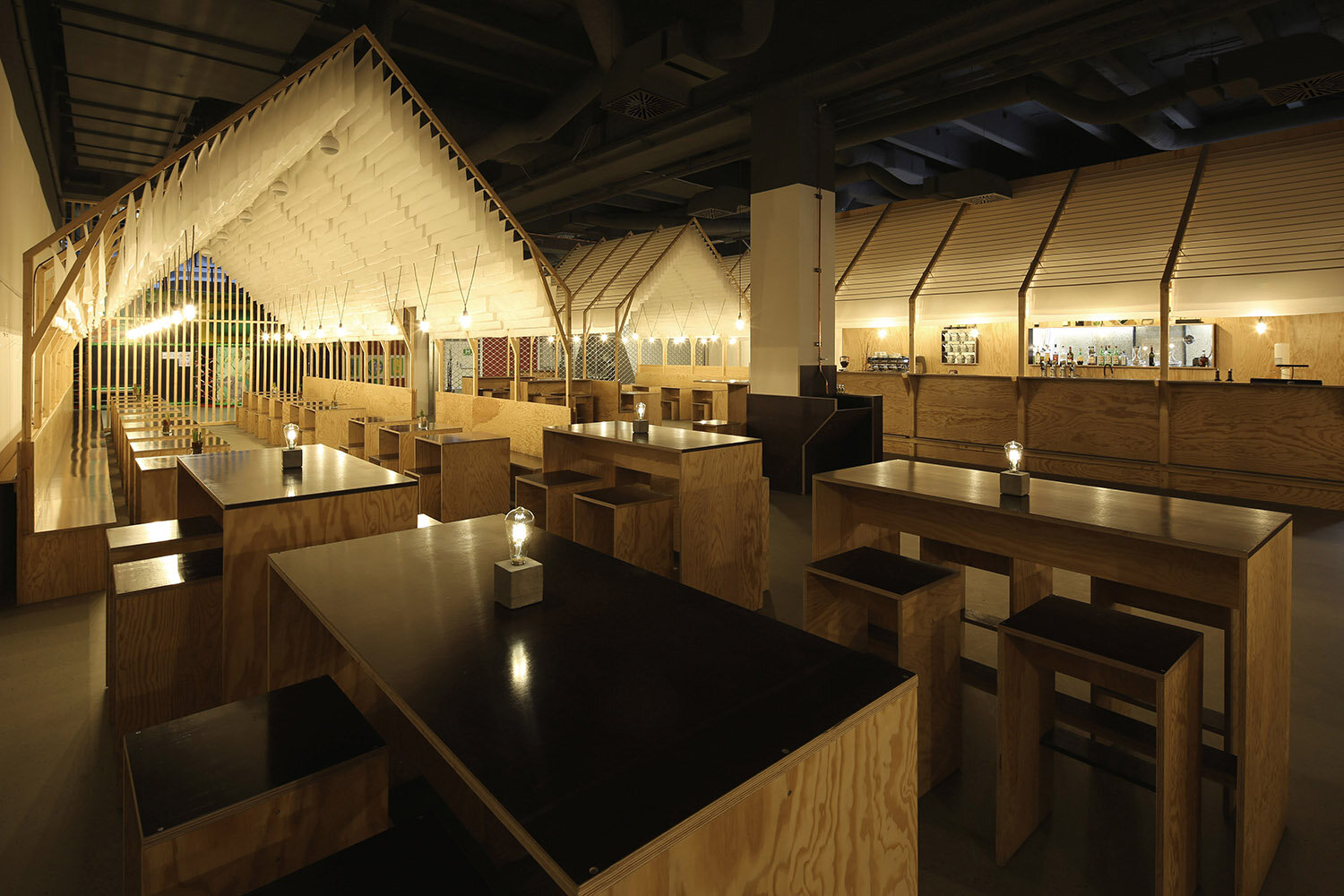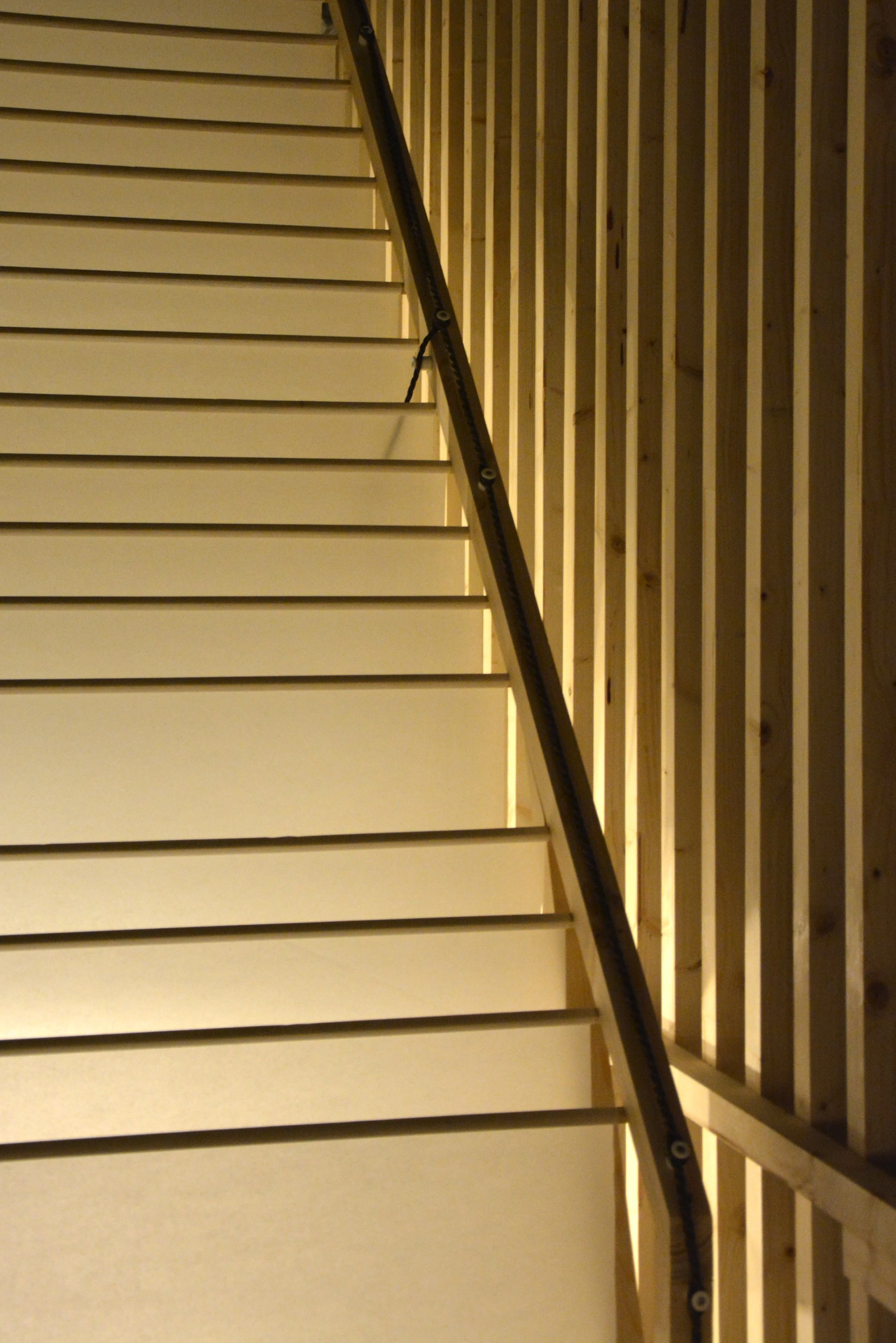Located inside a shopping centre, the eatery occupies the site of a 400 square-meters , high-ceilinged hall which was a fitness centre before being transformed into an Italian Pizzeria-Restaurant. The eatery is designed in the shape of a small village consisting of five pavilions made of a framed-wooden-structure which create a newfound sense of home and a warm atmosphere. The five pavilions gravitate towards a central space named “the square” where around a big pillar the architects came up with a sculptural fountain similar to those once found in a countryside village. One of the five pavilions on the right side of the hall is the open kitchen and bar. Customers can choose from a variety of seats, from the conventional tables to the more casual high ones or the row of stools at the counter. Some of them will be able to get a glimpse of their pizza being cooked in the oven which stays on display. Simple bench seats and stools have been slotted underneath the table, while backing paper slides have been suspended above on the roof to make a homogeneous suffused lighting effect.
PHOTO © Juri Troy








